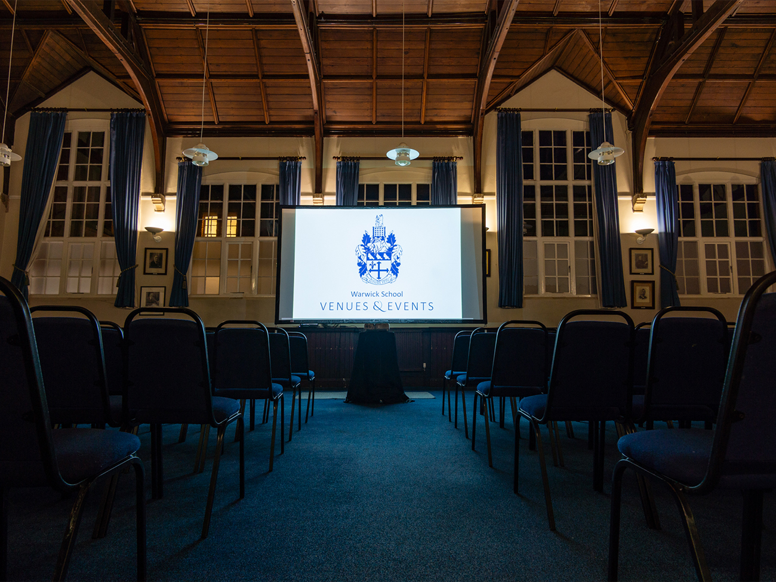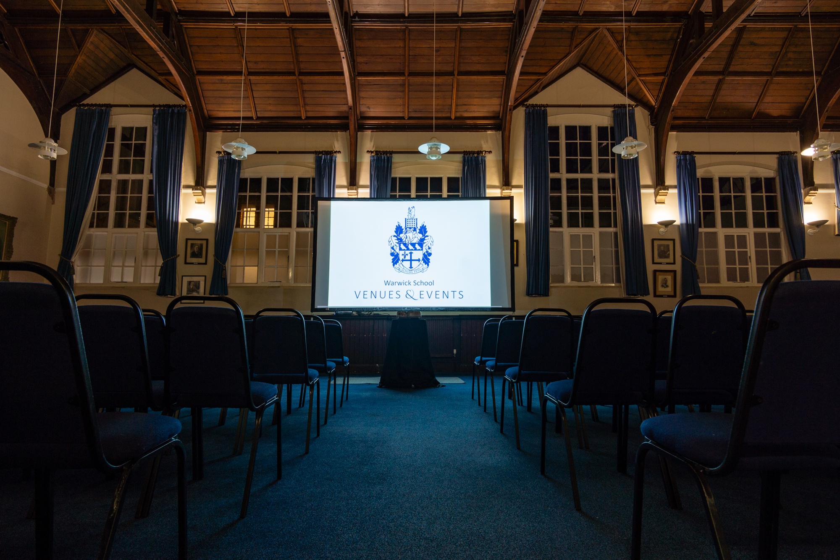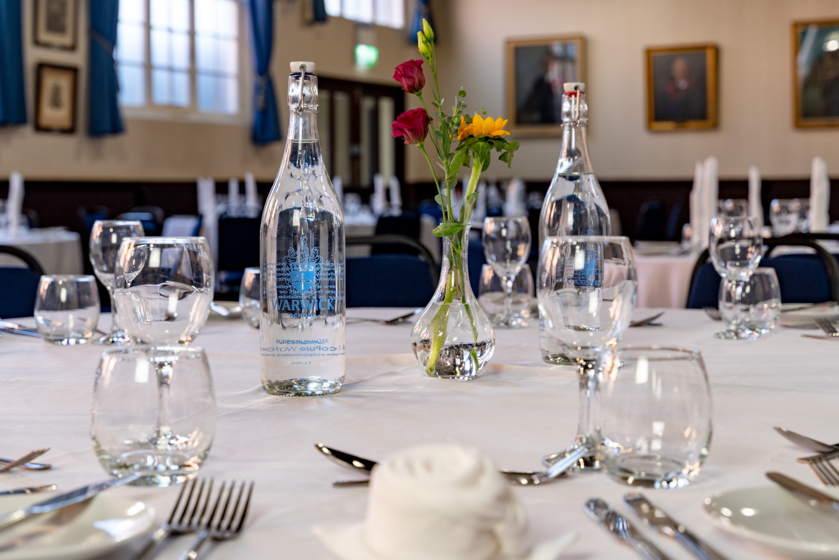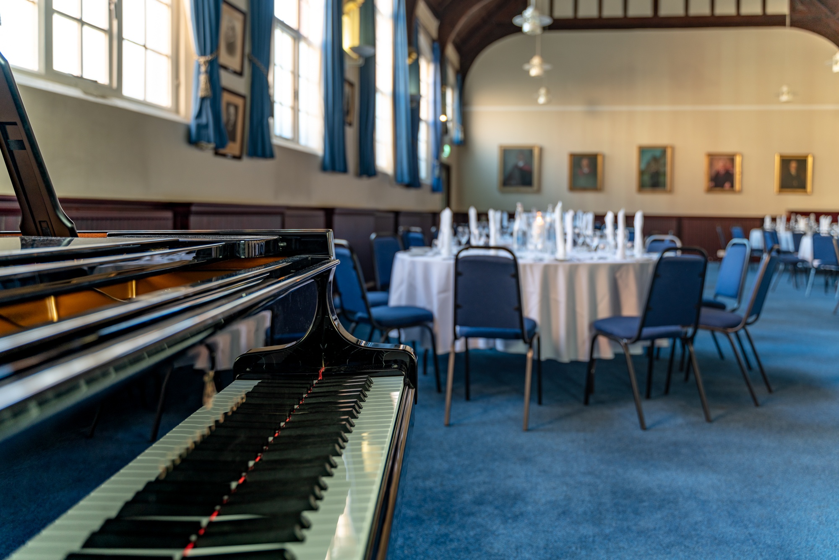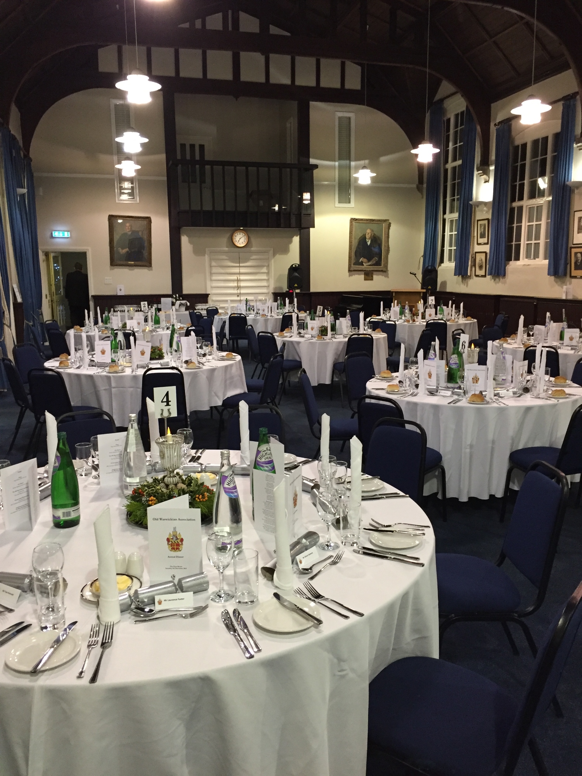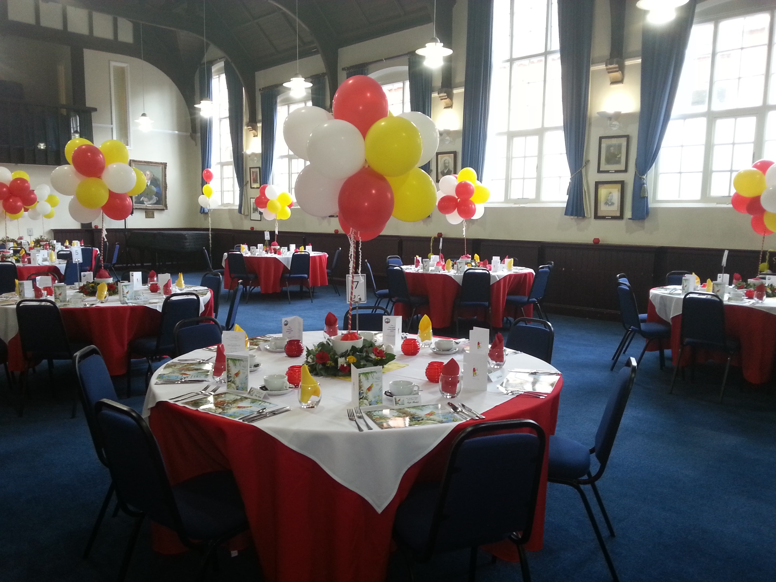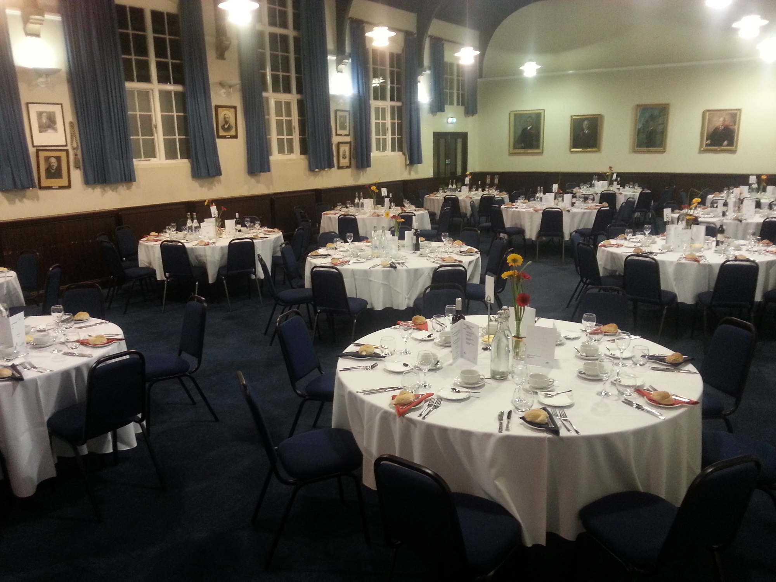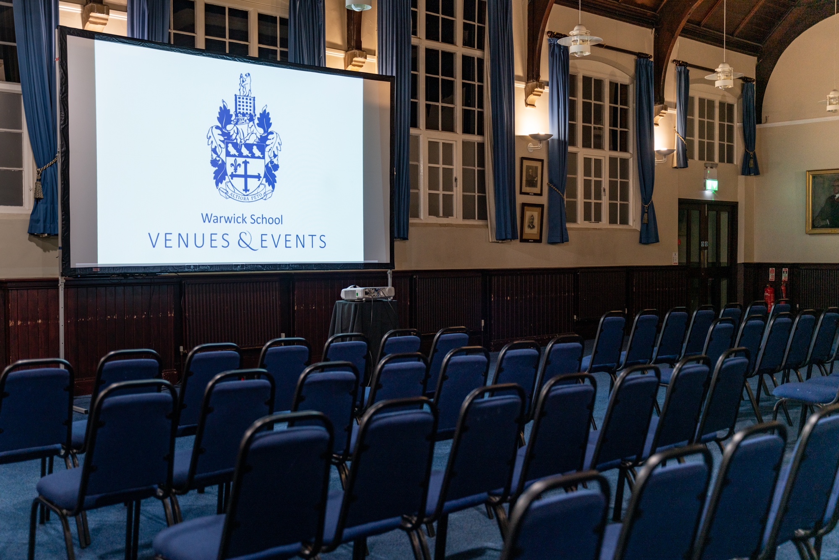Pyne Room
A Victorian panelled room with a minstrels' gallery, the Pyne Room is part of the historic Warwick School building and is ideal for formal lunch or dinner gatherings. It has its own separate entrance to the rear of the school along with toilets, while also being just behind the main school reception. Formerly the Warwick School Library, it's walls are adorned with the pictures of historic former Head Masters giving the Pyne Room its own special atmosphere.
The Panel Room, located close by, is an ideal space for pre-meal drinks or interval refreshments. It can also be offered as an intimate space for a dinner party.
Room Measurements
The flooring is carpeted throughout and there are curtains for partial blackout.
Room |
Size |
Sq2 |
|---|---|---|
|
Pyne |
9.1m x 18m |
163 |
|
Panel |
7m x 13m |
91 |
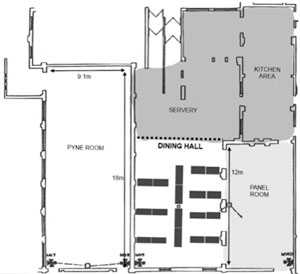
Weddings, Lunch or Dinner Parties and Receptions
|
|
Banquet |
Reception |
|---|---|---|
|
Pyne Room |
100 |
150 |
|
Panel Room |
50 |
70 |
With a layout to suit your event, our skilled kitchen brigade can create a wide selection of menu's from informal buffets to the more traditional banquets.
The Pyne Room is ideally suited for a Mediaeval Banquet with musicians playing in the minstrels' gallery or if you prefer, for just old fashioned “School Dinners”.
We can arrange a dance floor and set a bar in either the main room or the Panel Room close by. Wedding photographs can be taken either on Myton Lawns to the front of Warwick School or in the grounds behind the Pyne Room.
Conference, Meetings and Exhibitions
|
|
Boardroom |
Theatre |
U Shape |
Classroom |
|---|---|---|---|---|
|
Pyne Room |
50 |
200 |
40 |
100 |
A large screen TV can be arranged for presentations along with microphones, staging or a PA to suit your needs.
Additional rooms in close proximity are ideal as a syndicate rooms or break out refreshment areas.
