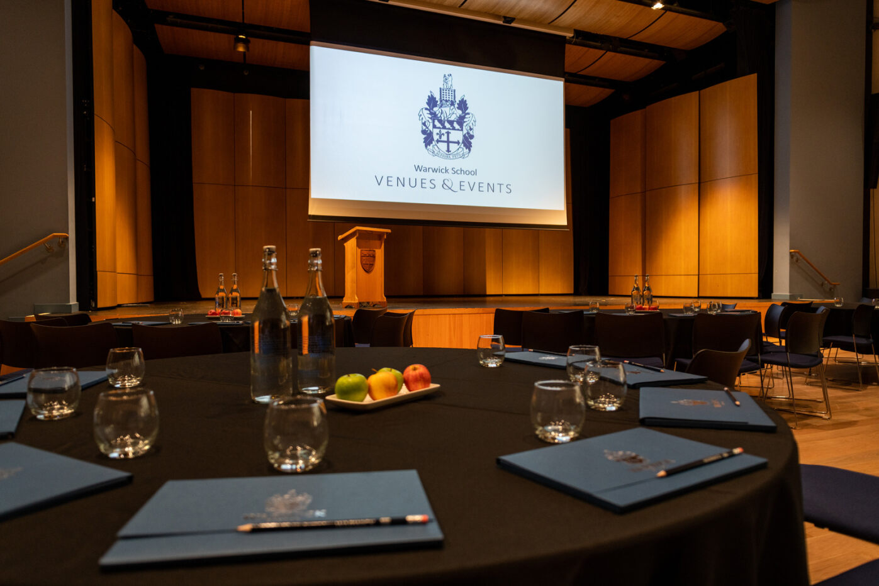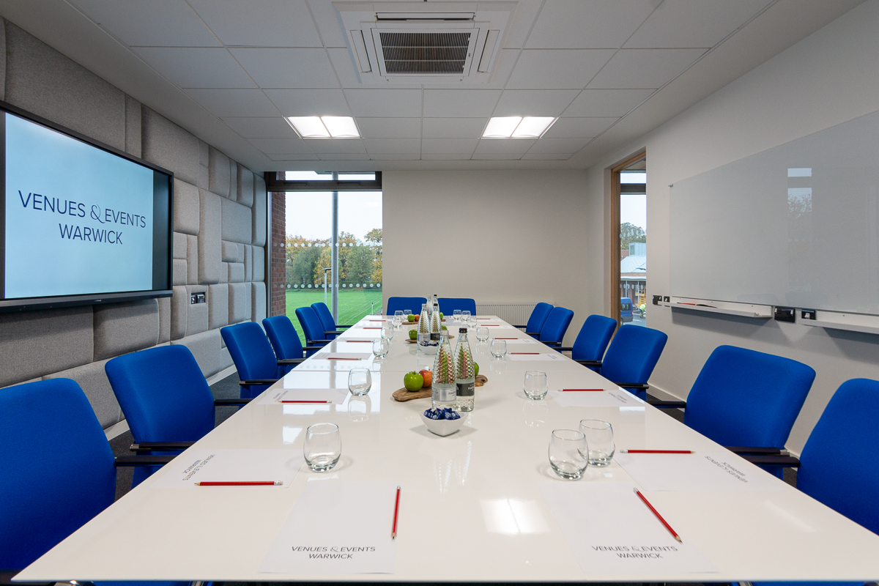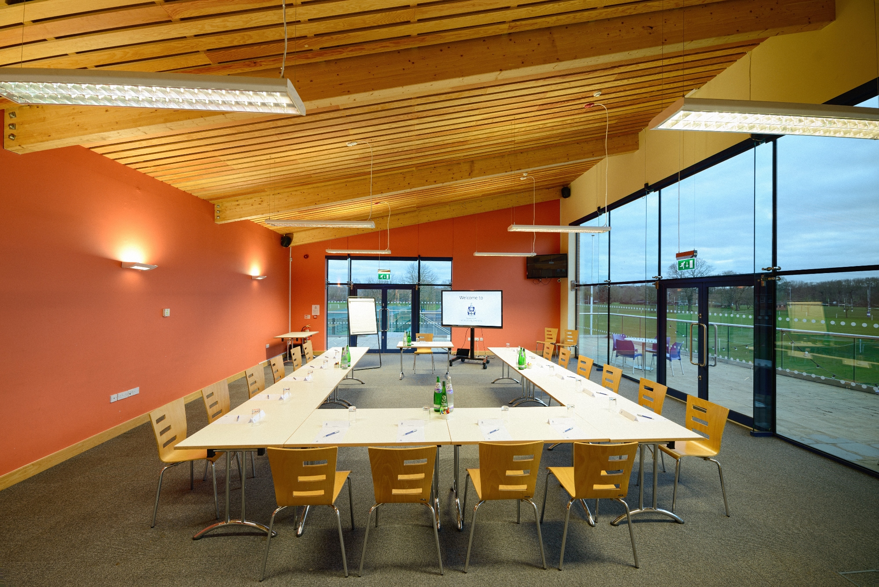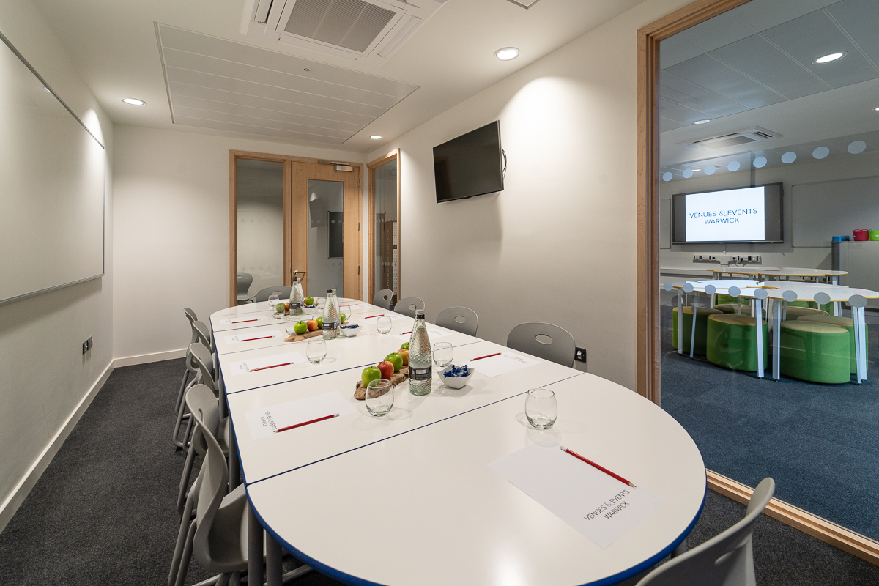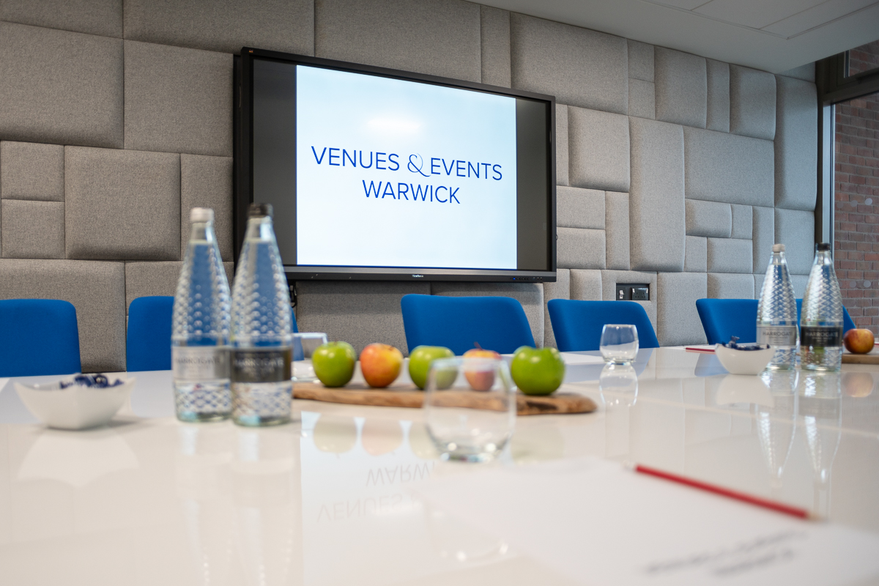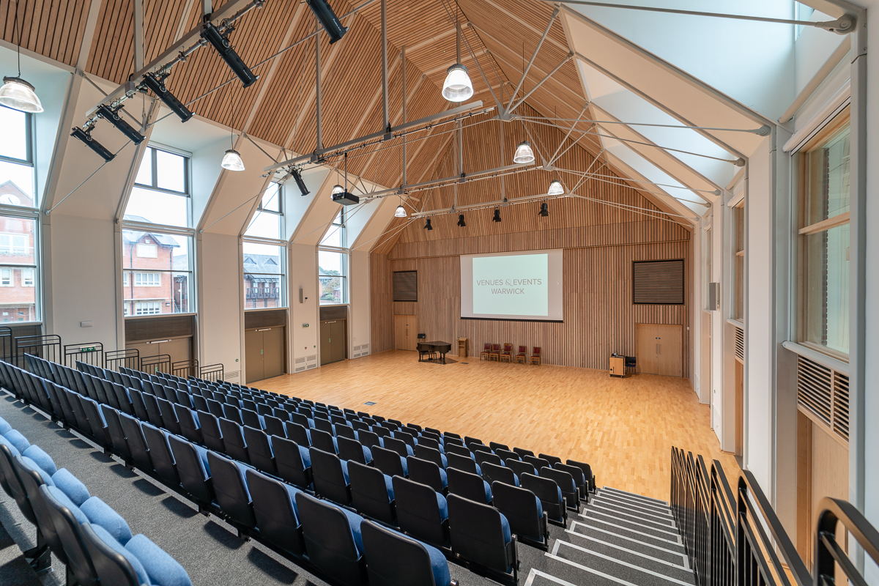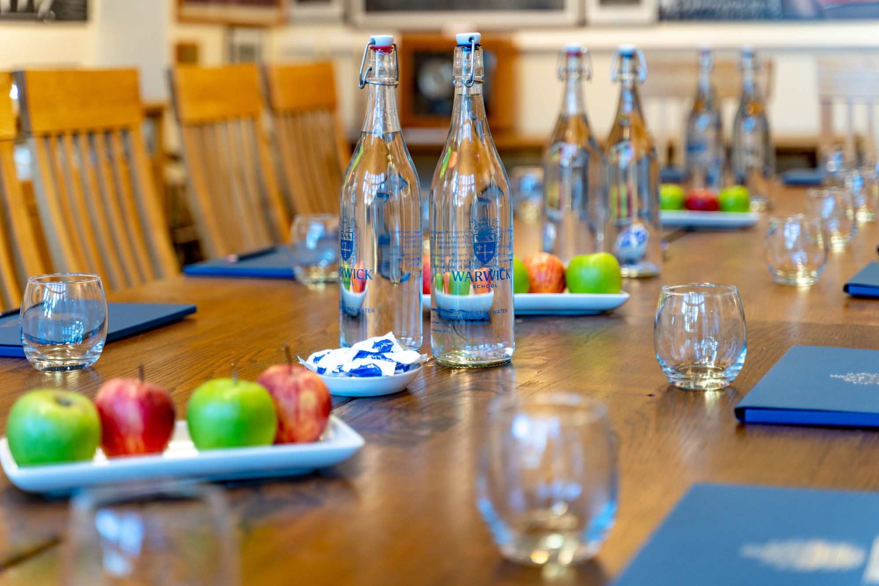Conference, Meetings & Events
Here at Warwick Schools Foundation, we go the extra mile to make your event a success. We pride ourselves on our flexibility and whether you are looking for a small meeting room for a board meeting, a large space for a product launch or exclusivity of a school or campus, we can make it happen. Our dedicated events team will work through your requirements and help plan everything from catering, your AV requirements and seating arrangements, enabling you to focus on the corporate side of things.
- Events up to 1000 (Theatre style at Warwick Hall)
- Versatile meeting spaces
- Large rooms ideal for exhibition events
- Exceptional food catering service
- Free onsite parking with up to 500 spaces
- Free Wi-Fi
- Accessible location – Close to M40, M42 & M69
- Dedicated Event Managers
Venues
| Venue Name | Theatre | Cabaret | Full Tier Seating | Half Tier Seating | Balcony | Boardroom | U-shape | Classroom |
|---|---|---|---|---|---|---|---|---|
| Warwick Hall | 1000 | 240 | 498 | 380 | 239 | n/a | n/a | 130 |
| King's High Hall | 600 | 176 | 300 | n/a | n/a | n/a | n/a | 143 |
| Rosconn Auditorium | 130 | 80 | 90 | n/a | n/a | 30 | 30 | 50 |
| Bridge House Theatre | n/a | n/a | 301 | n/a | n/a | n/a | n/a | n/a |
| Halse Pavilion | 120 | 80 | n/a | n/a | n/a | 30 | 22 | 60 |
| Science Lecture Theatre | n/a | n/a | 128 | n/a | n/a | n/a | n/a | n/a |
| Classrooms | n/a | n/a | n/a | n/a | n/a | n/a | n/a | 25 |
| Innovation Room | n/a | n/a | n/a | n/a | n/a | 24 | n/a | n/a |
| Conference Room | n/a | n/a | n/a | n/a | n/a | 20 | n/a | n/a |
| Landor Meeting Room | n/a | n/a | n/a | n/a | n/a | 16 | n/a | n/a |
| Portcullis | n/a | n/a | n/a | n/a | n/a | 15 | n/a | n/a |

