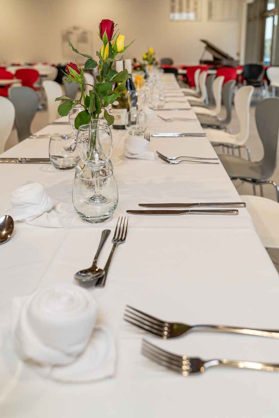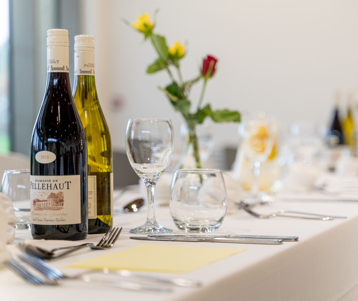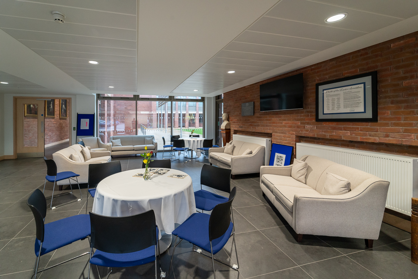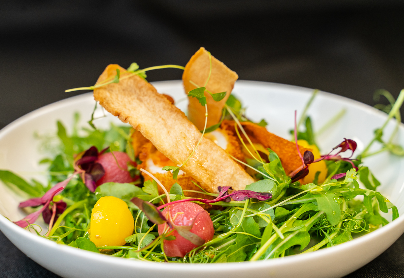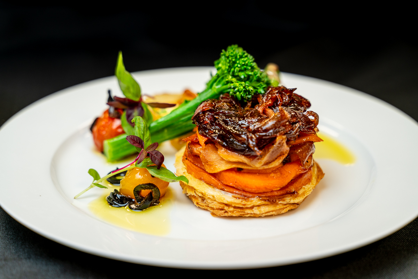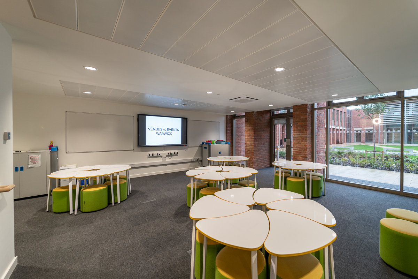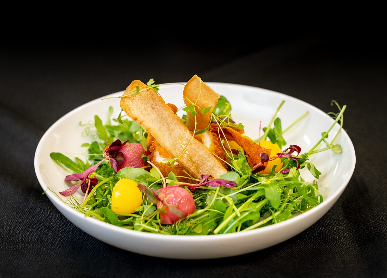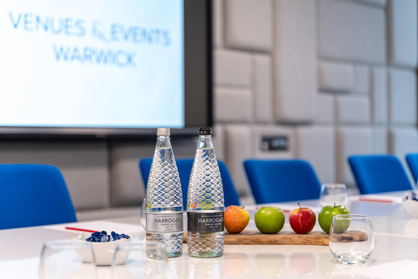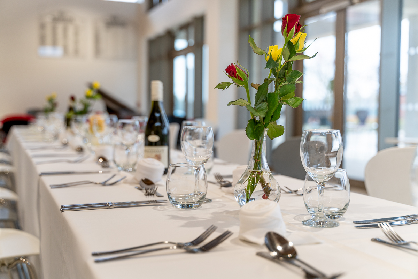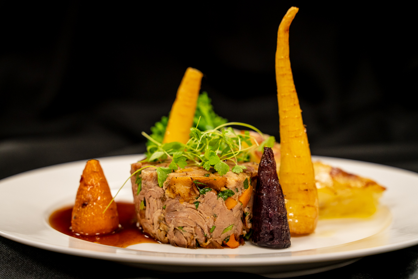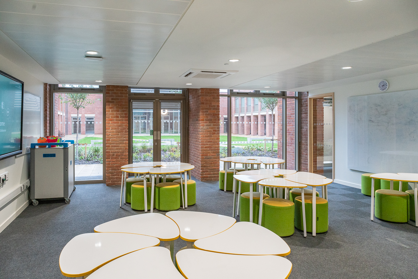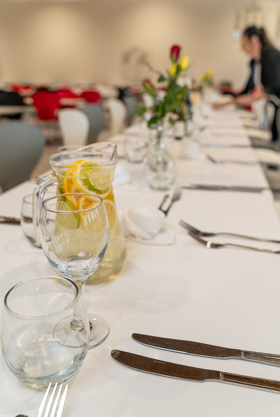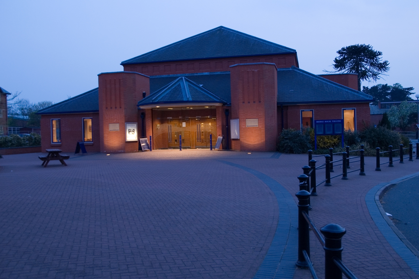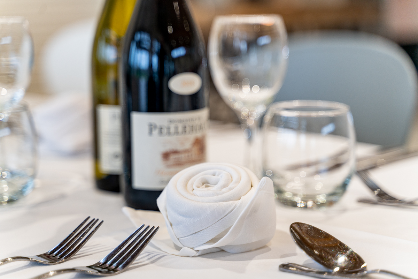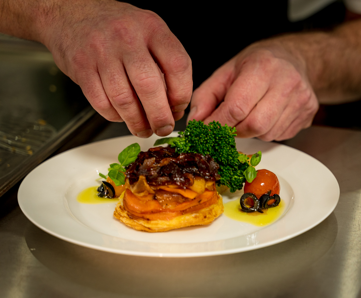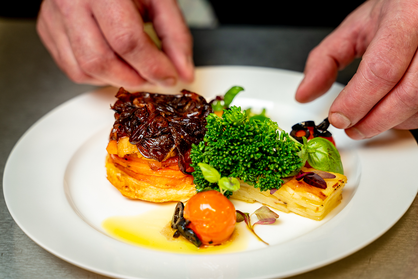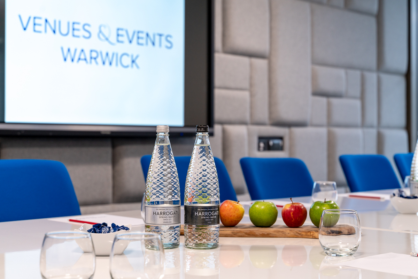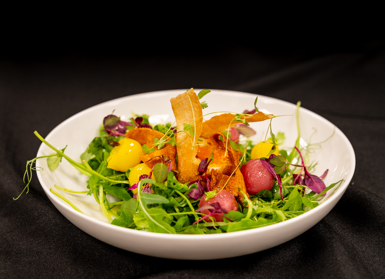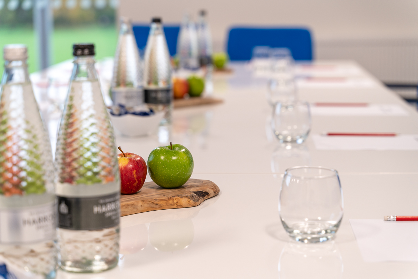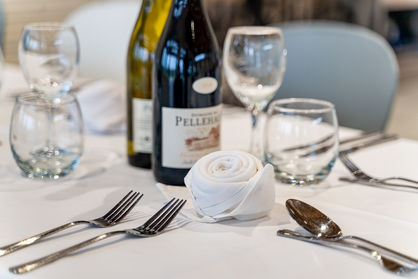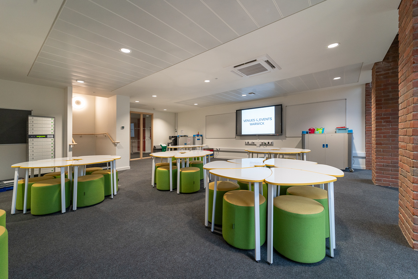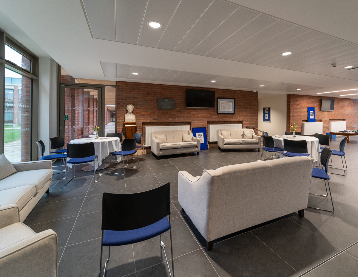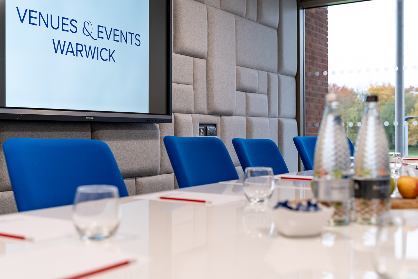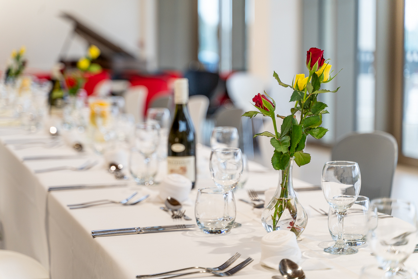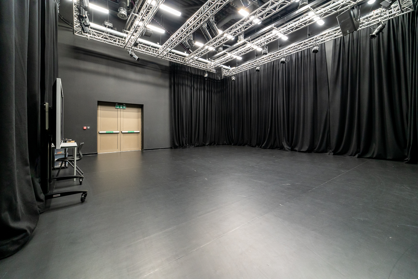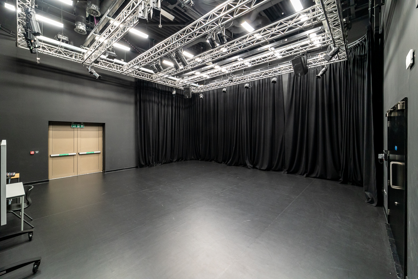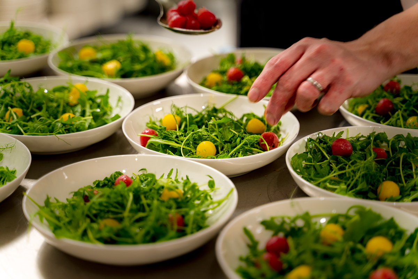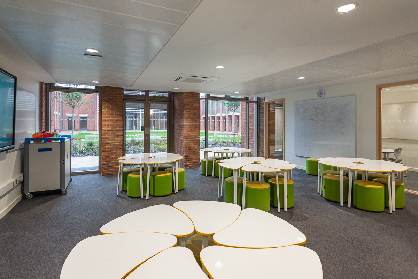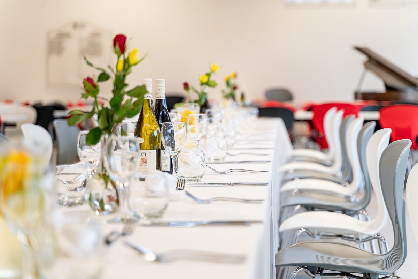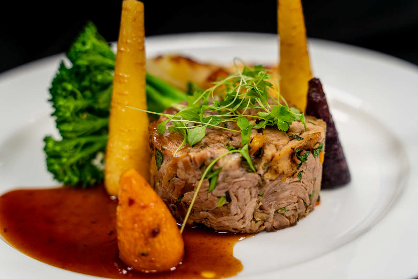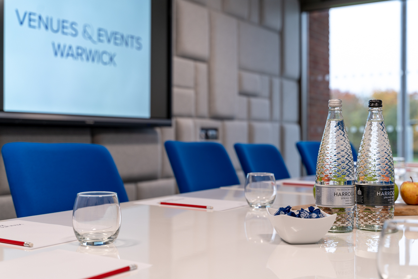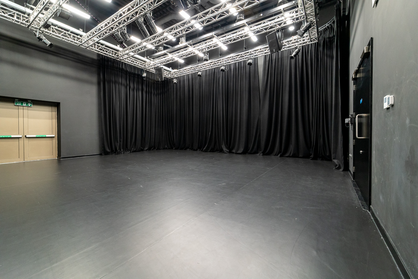Venue Hire
Warwick Schools Foundation has a great collection of spaces available for numbers from 15 up to 1000 in the beautiful grounds on Warwick Campus. Below is a snapshot of our most popular spaces.
Warwick Hall
Warwick Hall is a contemporary and versatile space which is can available for a whole range of events including concerts and performances for up to 1000 people, dinners up to 300, along with conferences, exhibitions, and weddings.
The foyer is perfect for pre-concert or pre-dinners drinks, registration and coffee breaks for meetings and conferences.
The hall’s facilities include a balcony, retractable tiered seating, and dressing rooms.
Bridge House Theatre
An intimate venue with 300 seats is appealing for smaller music and drama performances, the theatre is well- suited for hosting conferences, lectures, and meetings.
For your performances there are 2 dressing rooms with toilets and showers as well as a large backstage area. We able to offer the services of our own Box Office facility on a commission basis and advertise the performance on our website.
It boasts a spacious foyer for pre-concert and interval drinks or refreshments and buffets.
King’s High Hall
The King’s High Hall is a spacious room with fully retractable seating for 292, providing ample floor space for a performance, drama production, product launch and sales presentation.
The hall is a great space to host a lunch or dinner for 250 on round tables or 200 cabaret style for your meeting.
With sprung wooden floor and warm wooden panelling built to enhance acoustics along with a beautiful high ceiling.
Outside the hall is foyer area which is ideal for registration and refreshments. The foyer also looks onto the quad which is perfect location for networking with drinks and canapes and BBQ’s.
Halse Pavilion
The flexible layout allows for the creation of two distinct areas, making it perfect for various occasions, including meetings, training sessions, intimate dinners, and elegant weddings. The pavilion has the capacity to host up to 150 guests for receptions and with a wrap-around balcony that provides picturesque views of the surrounding grounds.
Science Lecture Theatre
The Fantastic training venue situated on the ground floor and close to on-site parking. This facility features tiered seating for up to 128 and has an integrated LCD projection system and a sound system.
Refreshments can be served in just inside of the room with easy access to our quad area during coffee breaks.
Rosconn Auditorium
Our stunning Rosconn Auditorium is equipped with cutting-edge acoustic technology, ensuring that every note and sound is crystal clear and captivating.
With a well-designed venue with retractable seating and excellent sight lines, making it suitable for various events such as performances, recitals, and musical events. Retractable seating is a practical feature that allows for flexibility in the use of space, accommodating different types of events and audiences.

